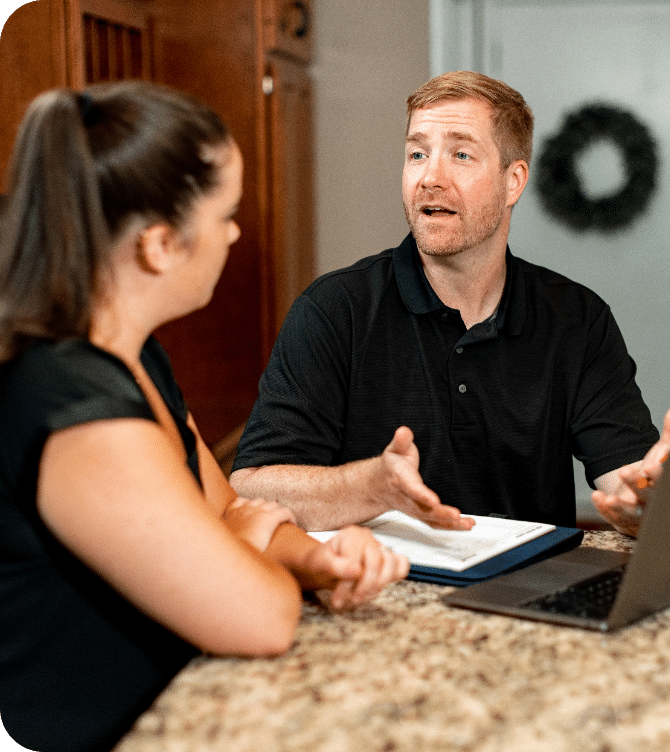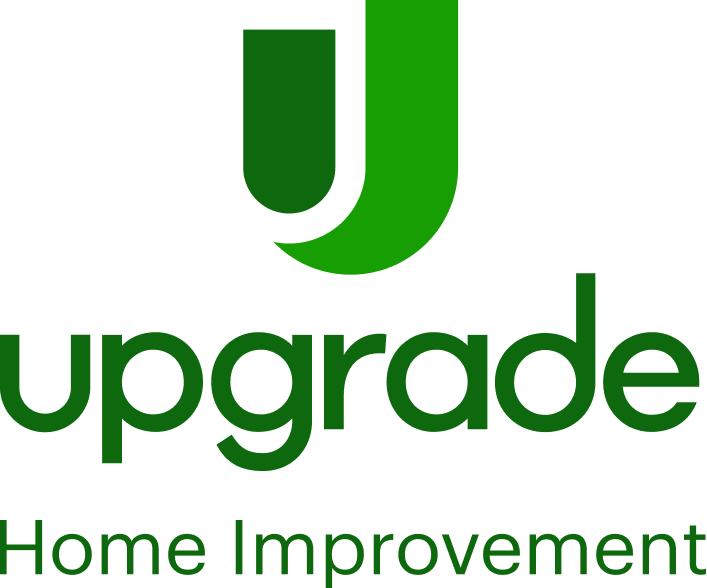Home built on a slab and was sinking into the ground
Challenge
If a house is built with a basement or crawlspace, DryZone can install push piers or helical piers to correct a sinking or settling foundation. What happens when the home is built directly on the ground, what is commonly called a slab foundation? If we tried to lift the entire house by the outside edges, it would crack and fail. There are no support beams and trusses in a slab foundation style house to evenly distribute the weight. In the pictures to the right, you can see the the inspector was able to slide his hand under several spots in the wall. The slab foundation has settled over an inch pretty much through out the entire house.
Solution
The solution is to build a sort of grid with slab piers. DryZone inspector, Derek McCarra, drew up a quick floor plan of the entire home and then split the floor into sections. The usual slab pier project is an open square room, and that is easier to calculate the location and number of piers. To keep this home from getting worse, Derek and the homeowner went over options. I was decided that the only option was slab piers throughout the entire residence, 48 in total. These piers would guarantee that the problem won't get worse, and also have a hreat chance of lifting the home back to original position.
Project Summary
Design Specialst: Derek McCarra
Project Foreman: Kenny Sharpless
Slab piers: Foundation support piers (48)







